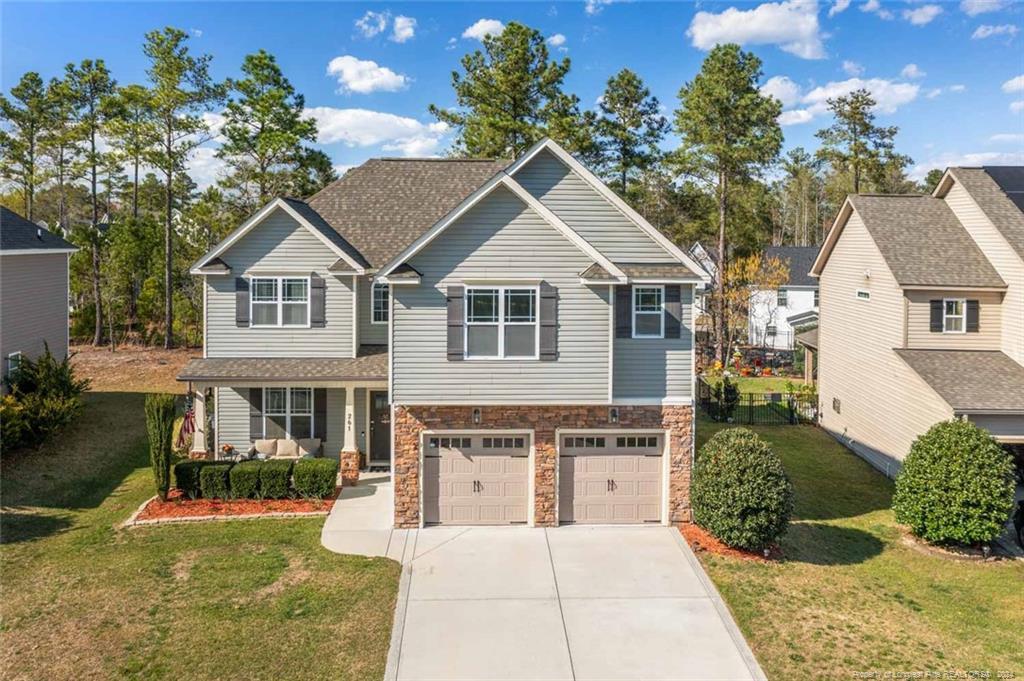PENDING
261 Falls Creek, Spring Lake, NC 28390
Date Listed: 04/01/24
| CLASS: | Single Family Residence Residential |
| NEIGHBORHOOD: | ANDERSON CREEK CROSSING |
| MLS# | 722070 |
| BEDROOMS: | 4 |
| FULL BATHS: | 2 |
| HALF BATHS: | 1 |
| PROPERTY SIZE (SQ. FT.): | 2,401-2600 |
| LOT SIZE (ACRES): | 0.19 |
| COUNTY: | Harnett |
| YEAR BUILT: | 2015 |
Get answers from your Realtor®
Take this listing along with you
Choose a time to go see it
Description
This gorgeous 4 bedroom/2.5 bathroom home is located in the highly desired Anderson Creek Crossing Community! Located across from the playground, pond, community center w/gym & restaurant. The first floor features a beautiful eat in kitchen complete w/granite countertops, an island, & SS appliances w/gas stove, formal dining room, living room w/fireplace, & the guest bathroom. The upstairs features a loft area, laundry room, 4 good sized bedrooms w/ceilings fans. The large, main bedroom has two W/I closets, trey ceiling, & ensuite attached. Shower in master bath recently replaced. New carpet throughout home & interior was freshly painted. Enjoy some outdoor time under the covered patio area, in the fenced in back yard, or sitting on the front porch enjoying the water view. The yard also has a sprinkler system to keep the grass looking nice! POA includes 100 mgbs internet, pool, gym, basketball court, gated & secured community & more! You don't want to miss this great home!
Details
Location- Sub Division Name: ANDERSON CREEK CROSSING
- City: Spring Lake
- County Or Parish: Harnett
- State Or Province: NC
- Postal Code: 28390
- lmlsid: 722070
- List Price: $379,900
- Property Type: Residential
- Property Sub Type: Single Family Residence
- New Construction YN: 0
- Year Built: 2015
- Association YNV: Yes
- Elementary School: Overhills Elementary
- Middle School: Overhills Middle School
- High School: Overhills Senior High
- Interior Features: Bathtub/Shower Combination, Eat-in Kitchen, High Speed Internet, His and Hers Closets, Recessed Lighting, Separate Shower, Air Conditioned, Bath-Double Vanities, Bath-Jetted Tub, Carpet, Ceiling Fan(s), Foyer, Granite Countertop, Kitchen Island, Laundry-Main Floor, Security System, Smoke Alarm(s), Trey Ceiling(s), Tub/Shower, Walk In Shower, Windows-Blinds, Dining Room
- Living Area Range: 2401-2600
- Dining Room Features: Formal, Kitchen/Combo
- Office SQFT: 2024-04-17
- Flooring: Carpet Over Hardwood
- Appliances: Ice Maker, Stainless Steel Appliance(s), Water Heater, Dishwasher, Disposal, MicroHood, Range-Gas, Refrigerator, W / D Hookups
- Fireplace YN: 1
- Fireplace Features: Gas, Living Room
- Heating: Electric, Central Electric A/C, Heat Pump
- Architectural Style: 2 Stories
- Construction Materials: Stone Veneer Vinyl Siding
- Exterior Amenities: Clubhouse, Community Street Lights, Fitness Center, Gated Entrance(s), Golf Community, Guarded Entrance(s), Interior Lot, Paved Street, Playground, Pond, Pool - Community, Water View
- Exterior Features: Exterior Security Cameras, Fencing - Rear, Gutter, Lawn Sprinkler, Patio - Covered, Porch - Covered, Porch - Front, Propane Tank - Owner
- Rooms Total: 8
- Bedrooms Total: 4
- Bathrooms Full: 2
- Bathrooms Half: 1
- Above Grade Finished Area Range: 2401-2600
- Below Grade Finished Area Range: 0
- Above Grade Unfinished Area Rang: 0
- Below Grade Unfinished Area Rang: 0
- Basement: Slab Foundation
- Garages: 2.00
- Garage Spaces: 1
- Topography: Cleared
- Lot Size Acres: 0.1900
- Lot Size Acres Range: Less than .25 Acre
- Lot Size Area: 8276.4000
- Electric Source: South River Electric
- Gas: Propane
- Sewer: Harnett County
- Water Source: Harnett County
- Buyer Financing: All New Loans Considered, Cash
- Home Warranty YN: 0
- Transaction Type: Sale
- List Agent Full Name: AMY SYLVESTER
- List Office Name: EXIT REALTY PREFERRED
Data for this listing last updated: May 10, 2024, 5:48 a.m.


















































